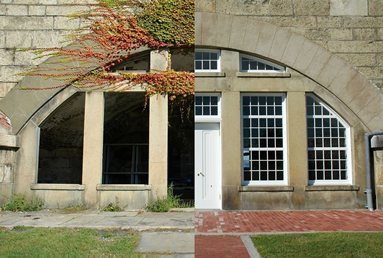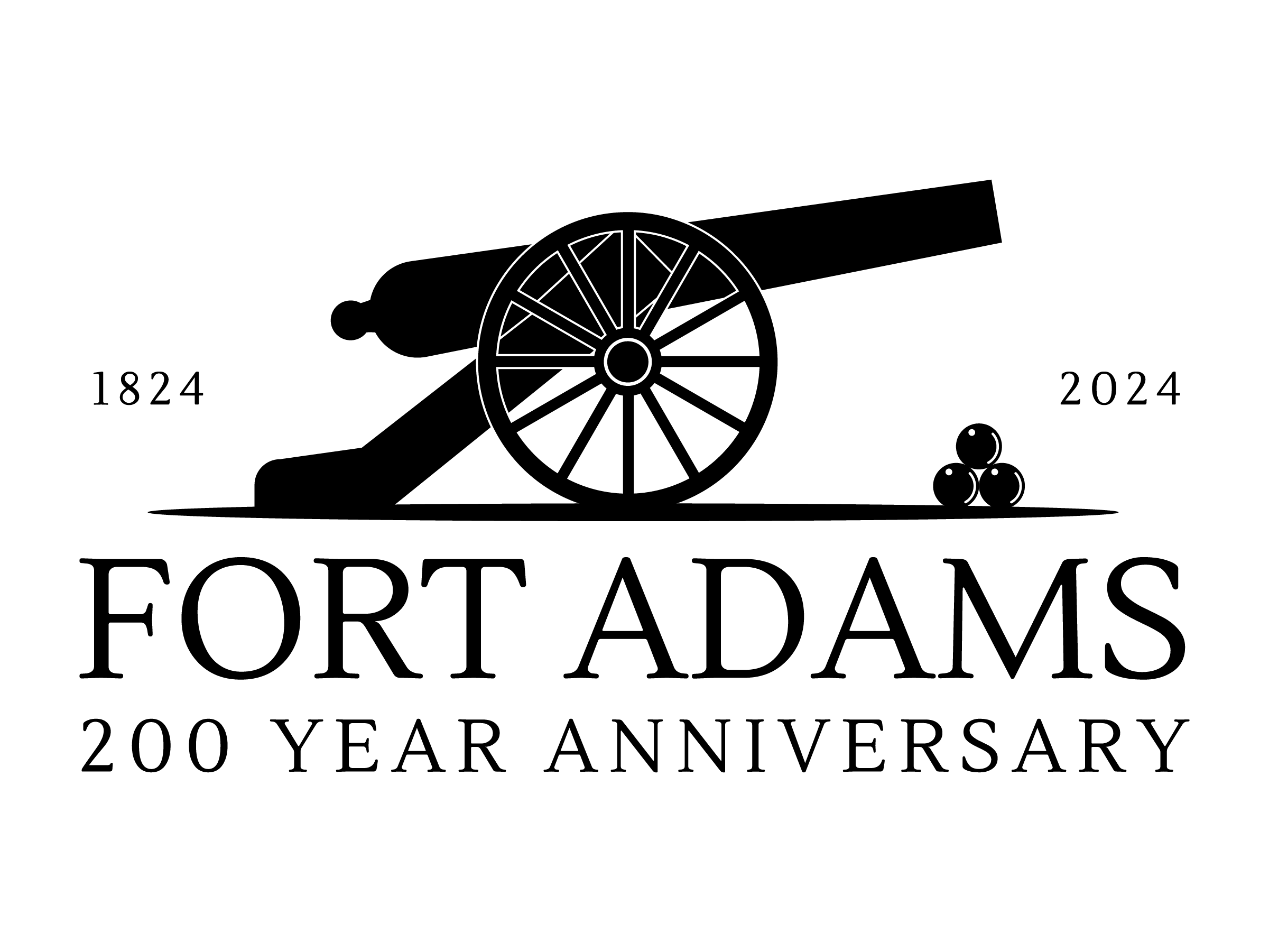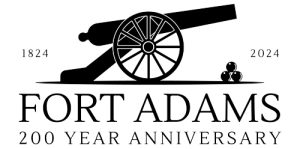
Following its close in 1952, it took nearly 50 years before major restoration of the Fort began. With the help of grants, Rhode Island bond proceeds and private donations, the Fort Adams Trust has been actively restoring the Fort since 2001.
2020 Interpretative Signage RFP
Proposals Due by 11:00am on February 21, 2020
At a cost of nearly $2 million the US Army Corps of Engineers and the Rhode Island Department of Environmental Management directed the effort to remove asbestos, lead paint and tons of fallen debris.
Around the Parade Field a fence was placed to block unsafe areas in the South and East Walls. Bushes were planted along the West Wall to deter access.
Both the North and South-west Postern (interior) gates were made handicapped accessible with the installation of Granite and Brick pavers. The entire Parade Field perimeter road was repaved.
May 15, 1995 Fort Adams reopened to the public after a nearly 15 year hiatus.
Interpretive Signs:
Fourteen signs were placed both inside and outside of the Fort. Filled with period photographs, diagrams and text, these signs remained the foundation of the guided tour program for many years.
Garrison Flagpole:
A 103 foot (93 feett above ground double-masted, nautical flagpole was installed near its historic location by the North East Bastion. The ceremony held on October 28, 2001 marked the first time in over 50 years that a flag had been flown over Fort Adams.
All windows, embrasures (openings for guns) and gates in the Main Fort were sealed with bars, fencing and wood to prevent vandalism and to control access to areas of future restoration. Repairs were made and bracing installed in the archways of the North East Bastion nearest the ammunition magazines.
Decking on South West Overlook:
A small deck was constructed on the former site of the Rodman guns situated on the South West Bastion in the outworks. The deck provides visitors with an excellent view of the East Passage as it connects with the Atlantic Ocean to the South.
Lighting the North Wall:
Work began lighting the North wall, making a dramatic impression upon those viewing the Fort from the Newport bridge and areas north. Lighting was completed by the summer of 2003.
Restoration of the North Casemates:
Under the direction of Newport Collaborative Architects, restoration of the 6 rooms in the North Casemates (immediately to the East and West of the North Gate) began in the summer and was completed by spring 2004. Repairs were done to the roof and doors. Windows were installed in line with the historic appearance of the casemates and electrical services were installed. The Casemate on the east side has since been filled with an exhibit generously created and donated by the Naval War College Museum while the west side casemate has been reserved for use as a function and event space.
Restoration of the 24-pound Cannon and Carriage:
Under the direction of Trust founder Frank Hale, local carpenters and steel workers volunteered their time and skills to create a cannon carriage to mount one of the 7 remaining original 24-pound cannons. Once completed, the cannon and carriage were moved to their permanent location in the north casemate Naval War College exhibit.
Restoration of East wall roof and Terreplein:
The Trust spent nearly two years (2004-2006) restoring the roof over the officer’s quarters. This project involved the removal of all the original dirt and grass (6-8ft thick), sealing cracks, laying down a rubber liner and then replacing all the dirt and grass. This has prevented further leaking so that restoration of various sections of the officers’ quarters could begin.
The project also included rebuilding an observation deck on the overlook of the North East Bastion. Additional work was done to bring three of the chimneys back into working order for use in future restoration.
Restoration of Overnight Barracks:
This project marked the first time that a section of the fort was restored for a purpose other then what it had originally been intended. Work began in the fall of 2006 and was completed in the winter of 2007. Four bays of the Officers’ Quarters were selected to be cleaned, repointed and restored for use as an overnight sleeping accommodations for groups.
In addition to two hallways leading to four modern bathrooms, the barracks includes a common room with a kitchen area, a mid-nineteenth century wood burning stove, oak tables and benches, and three sleeping rooms containing a total of 38 bunks. Electricity and modern amenities were brought into the Fort in a way that will allow for expansion and future restoration of the officers quarters.
This project included the installation of period correct lamp posts lining the parade field from the east wall north, ending half way down the west wall. Lights were also installed in the East Gate to better light the area during evening events.
Restoration of Redoubt/Jail:
During the spring of 2008 the Fort Adams Trust began the process of restoring the Redoubt/Jail to its 1890 appearance, including reconstruction of the second floor to be the home of the Trust’s offices. This project also marked the first time the Trust moved beyond the main Fort to restore an area outside the Fort walls.
Completed in the spring of 2009, the jail cells on the first floor were restored in addition to offices. The former guardroom houses the Fort’s newest exhibit space.
Open the Fort Phase I:
In 2010, under the direction of Ann Beha Architects of Boston, The Trust underwent the process of creating a new Master Plan for future Restoration.
The resulting plan envisions a more open fort, dividing future areas of restoration into sections which may be restored as time and funds allow.
Central to this plan was securing and opening the Parade Field. Work began in December of 2011 and was completed by the summer of 2012. This project consisted of three main parts: 1) brush removal and landscaping the Fort’s complex land defenses 2) stabilizing the south and west walls of the main fortification and 3) securing dangerous areas within the Fort to allow for self-guide tours of the 6 ½ acre Parade Field.
Installation of Decking on the North Wall
In 2014, the Fort Adams Trust expanded our roof-top overlook across the entire North Wall of the Fort. With the addition railings on the Northwest Bastion stairwell, this project has connected the new decking to our existing observation deck on the Northeast Bastion (completed in 2004). This walkway has allowed the Trust to open a greater portion of the Forts roof for guests to experience unmatched views of Newport Harbor and Narragansett Bay.
Construction of Catering Prep Area & Additional Restrooms:
During the summer of 2015, in an underutilized Casemate in the lower level of the Northwest Bastion, the Fort Adams Trust constructed a Caterer’s prep area and restroom. Equip with tables, sinks and refrigeration, this prep area has greatly aided our growing events business. The additional restroom facilities were added to likewise expand the accessibility and offerings for our guests.
Fire/Life Safety Improvements:
Beginning in 2016, the Fort Adams Trust undertook a preliminary condition and safety survey. The goal of the assessment and subsequent improvements was to identify and prioritize areas of the Fort which pose a threat or impediment for our guest. Improvements included additional emergency lighting and equipment, alongside several “Areas of Refuge’ designated in case of emergency.
The implementation of the assessment’s recommendations has allowed the Trust, the State of Rhode Island, and other organizations, to continue to operate large scale public events within Fort Adams State Park. Often hosted partially within the walls of Historic Fort Adams, these events have included the Newport Folk & Jazz Festivals, Volvo Ocean Race and the America’s Cup Qualifying Races, just to name a few.
Interior Ditch Egress Stair Installation:
One of the recommendations to come out of the 2016 Fire/ Life Safety Assessments was the installation of stairs on the South Wall of Fort Adams. Built upon the specification of the stairs installed at the Turn of the 20th Century, these four sets of stairs now allow a greater number of guests to exit the Fort’s Parade field safely and efficiently.
Masonry Repairs to the North Wall:
As identified in the 2016 Fire/ Life Safety Assessments, several stones, masonry joints and embrasure window within the Fort were in need of repair, repointing and restoration. Limited primarily to the North Wall of the Fort, these improvements are part of the Fort Adams Trust continued efforts to maintain, restore and safely operate Fort Adams for the public benefit.

